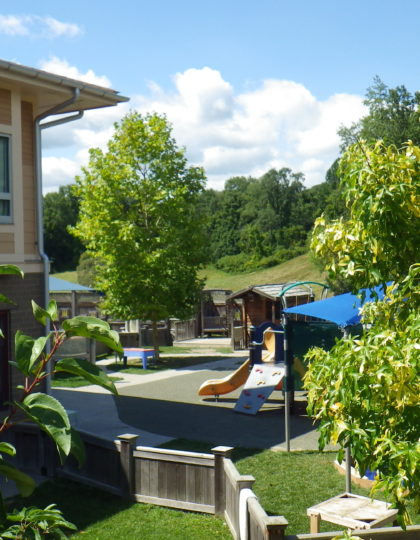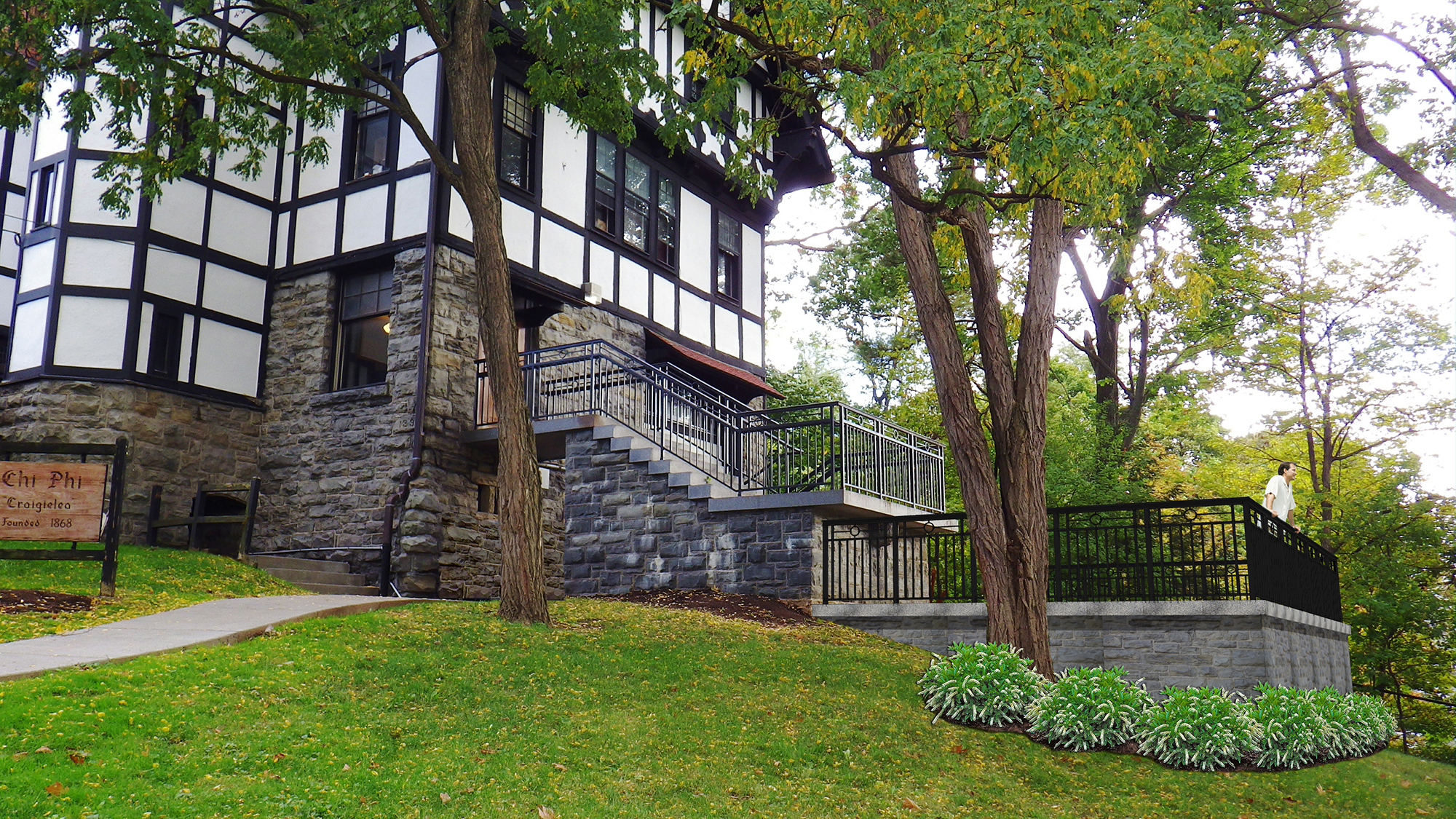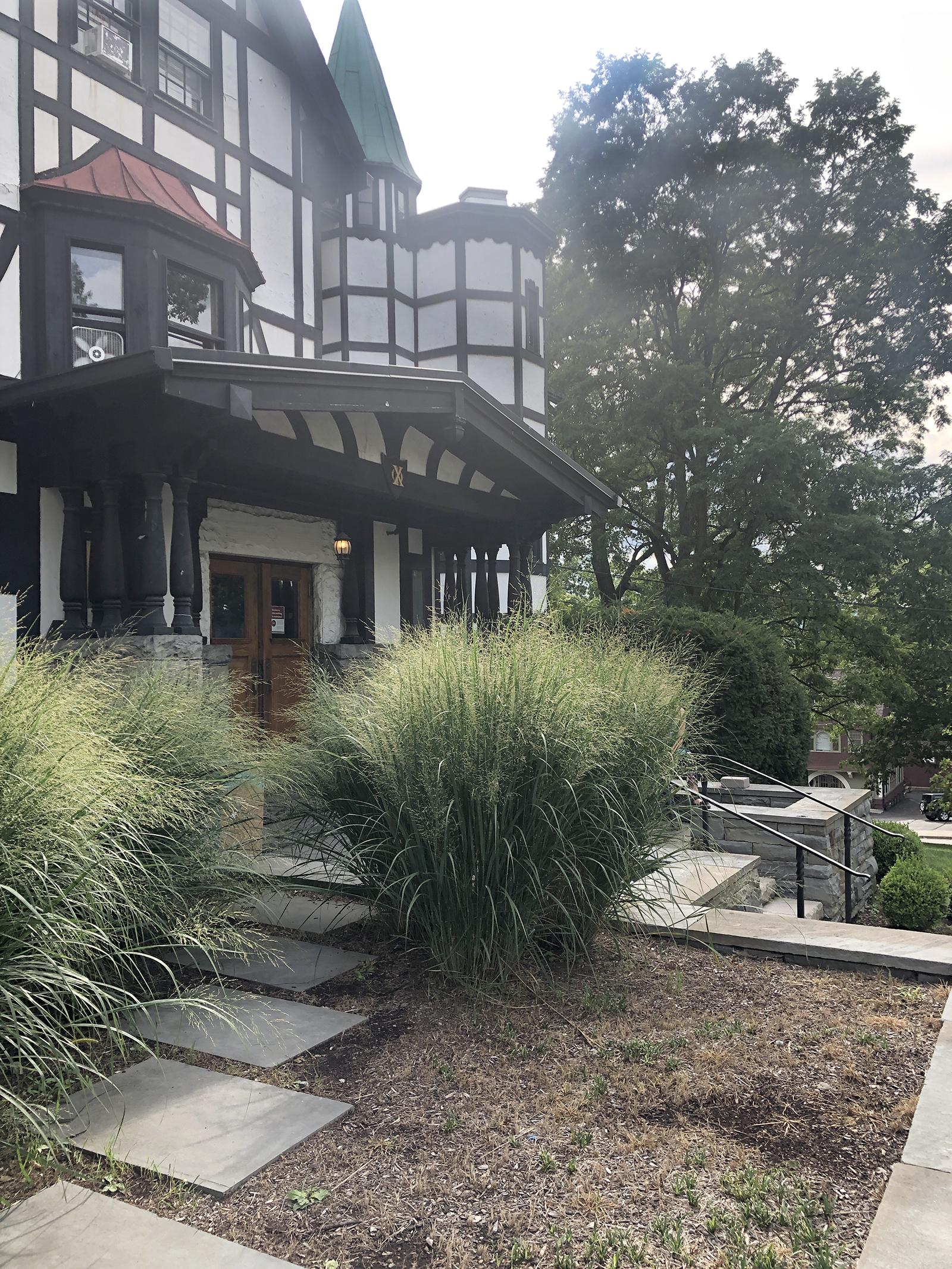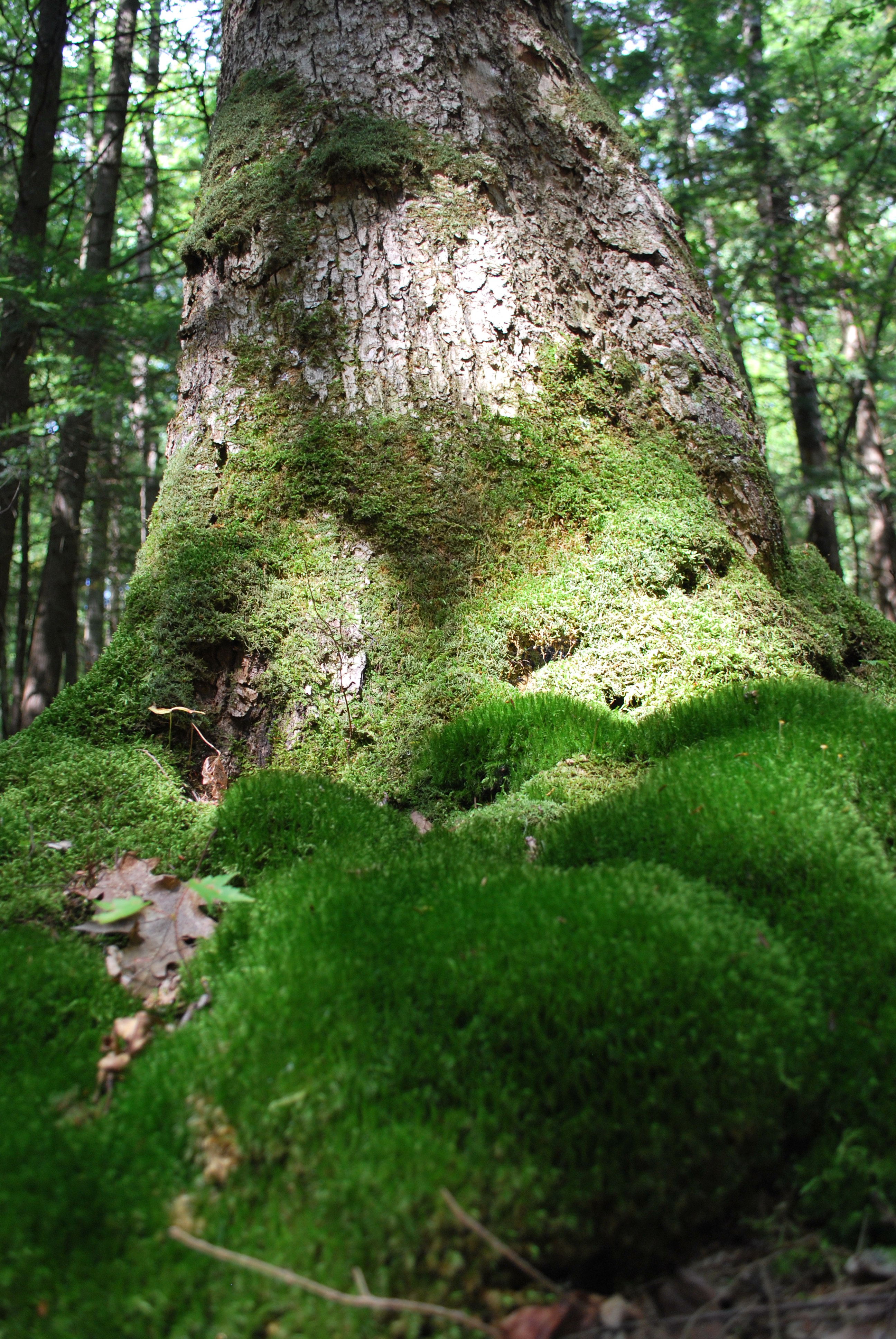Cornell Child Care Center
Ithaca, New York
The Cornell Child Care Center is the first dedicated childcare facility on the Cornell campus. Cornell University is noted for its childhood development program and the design team worked closely with representatives of the program to ensure the project provides safe and stimulating play opportunities for infants through preschoolers.
Palmer was responsible for the overall site design including the parking areas, visitor entry sequence, pedestrian pathways and hardscape of the play areas. The plantings were chosen to provide seasonal interest and a welcoming visitor experience as well as opportunities for children to interact with the natural world. Coordinating with the play consultant, plantings located within the play areas were carefully vetted to be completely non-toxic but to also provide textures, fragrances and colors for sensory stimulation to infants. Seeds and fruits, as well as the plants themselves, were selected to create play props for toddlers and older preschoolers.
Project Team: Michele Palmer (Landscape Architect), and Michael Lindstrom (Principal Architect, Play Consultant, Horizon Design)
Cornell University Chi Phi Fraternity Entrance Renovation and Fundraising
Ithaca, New York
Chi Phi, a structure designed by noted local architect, William Henry Miller, is one of several historic fraternity houses owned by Cornell University. In conjunction with an interior renovation of the building, the university determined that a site project to upgrade the entrance to provide a pleasant visitor experience for guests and alumni while also keeping in character with the historic residence. The front terrace and steps were replaced and plantings were installed. Interestingly, a coal storage chute is located at the front of the building and could not structurally be removed. A solution was developed to install a modified green roof over an existing slab covering the chute to improve appearance. Alumni are seeking funding to install a terrace on the west side of the residence and Templeton prepared a visual simulation of the terrace addition for fund raising purposes.
Moss Garden
State University of New York
College at Oneonta, Cooperstown Campus
The Moss Garden at the SUNY Oneonta Cooperstown Campus houses the graduate program and the biological field station. The garden is designed with a complex diversity of habitats in a small courtyard space which includes many types of mosses and other woodland plants. Acting as a small demonstration project for green infrastructure, water is diverted from the roof to storage in an underground cistern to be used for irrigation of the courtyard and to re-supply a small fountain, bog and pond. The garden will provide a pleasant view from the conference room as well as a teaching tool for plant identification. The project was completed in Fall, 2013.



