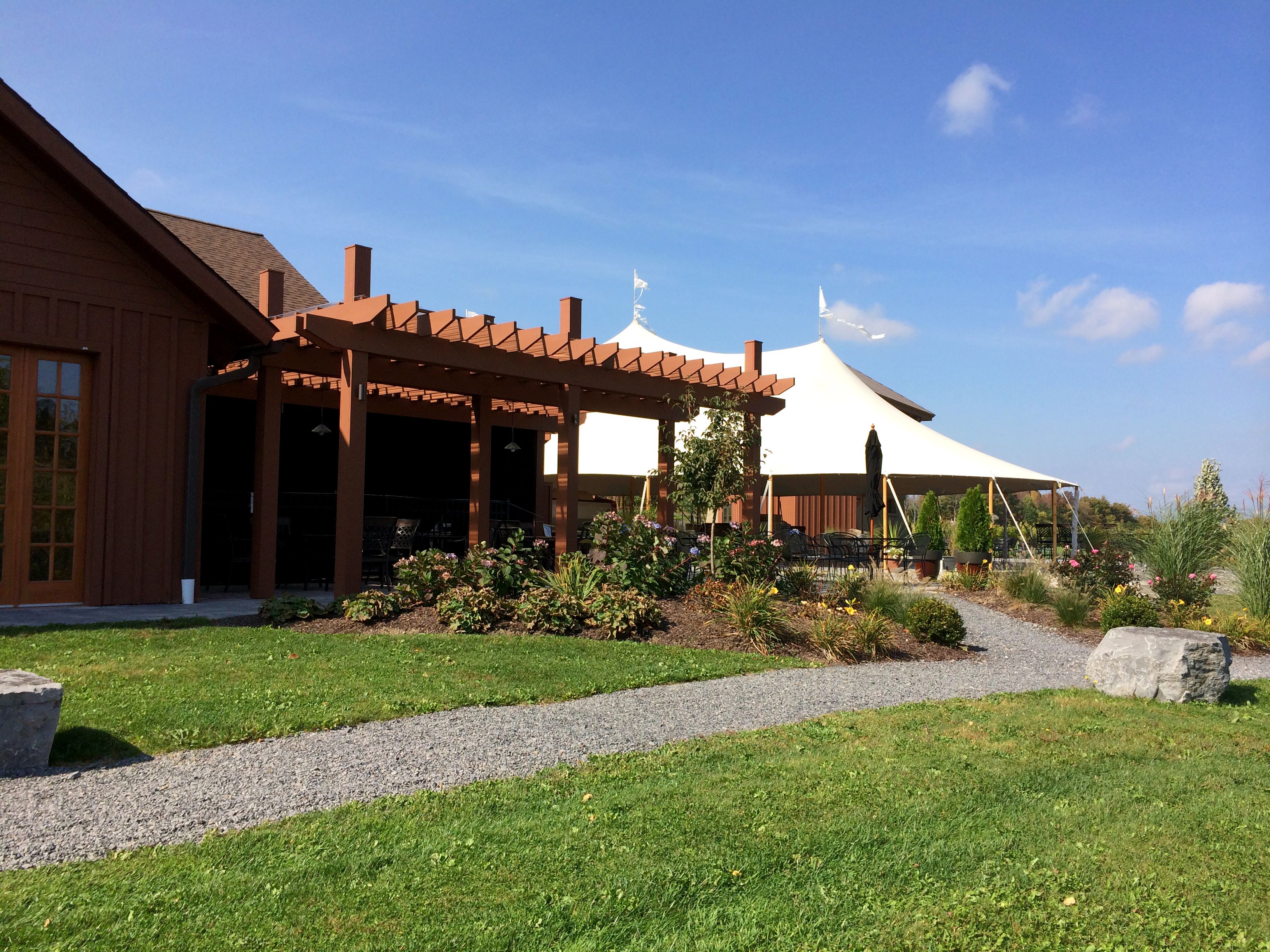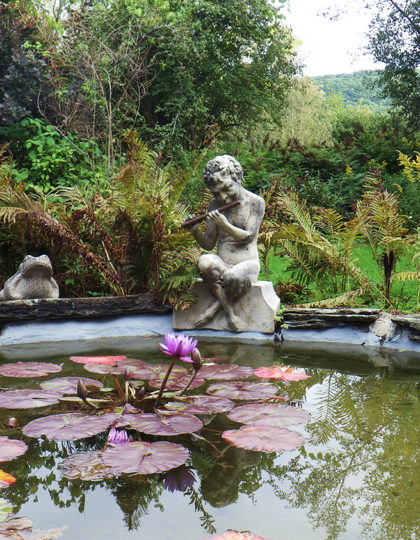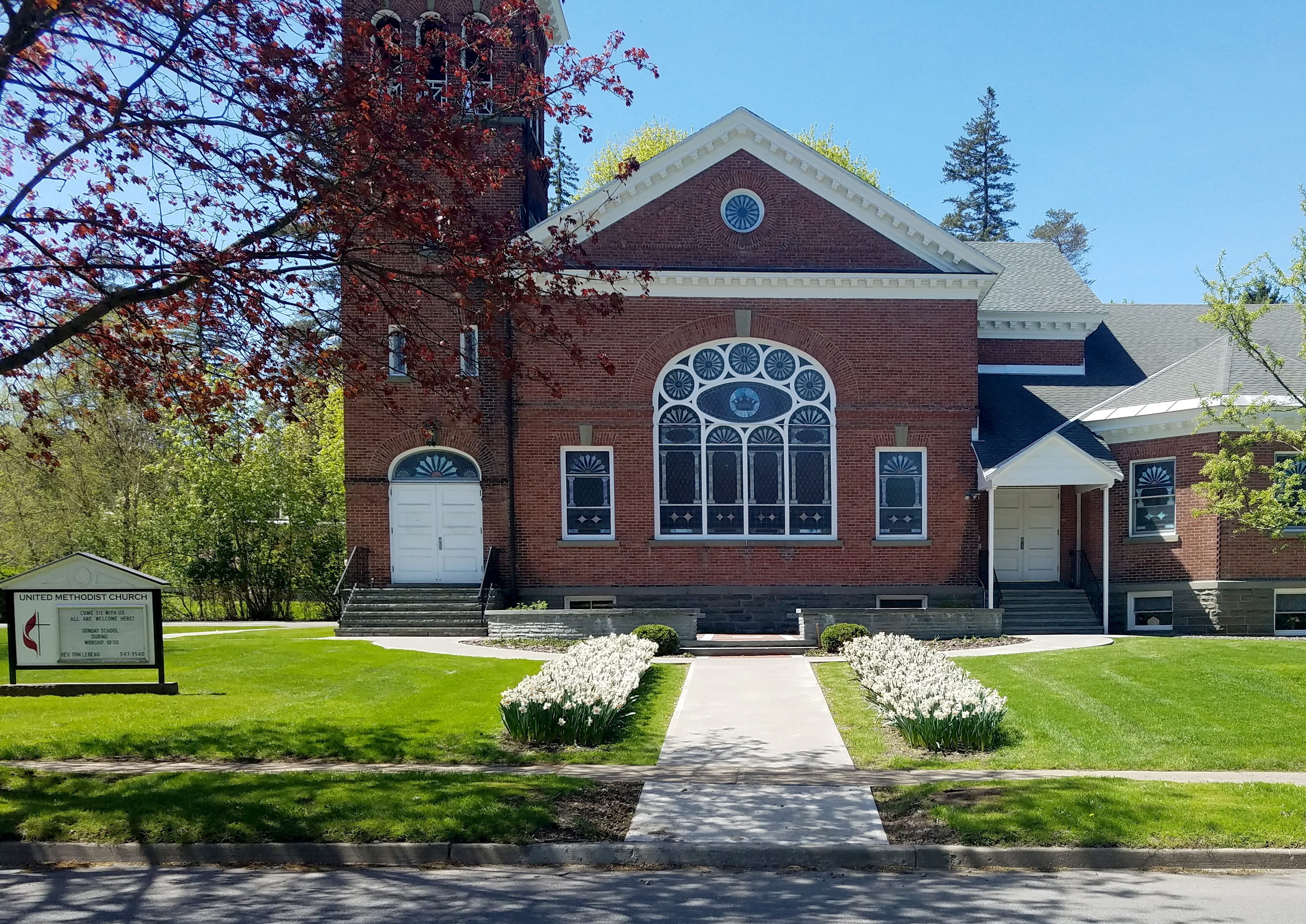Brookwood Point and Garden
The Otsego Land Trust intends an ambitious future for Brookwood Point with the overriding goal of providing public access to the spectacular lake front property. Brookwood Point is a remarkable 22-acre estate with a significant designed landscape on the western shore of Otsego Lake dating from the early20th century. Templeton completed a Cultural Landscape Report for the local land trust, the current owner of the property. The report documents the history of the site and its designers, recommends strategies for preservation, and includes a site plan to restore the site’s historic circulation while accommodating increased public access to the property.In depth study included an analysis of the formal garden, built in the early 20th century during the Country Place Era.Building upon research and recommendations from the Cultural Landscape Report, Templeton prepared a Conceptual Masterplan accompanied by an Executive Summary as planning and phasing tools. Trails, habitat restoration, an event center and wedding venue are planned among a series of passive and active recreation opportunities. As part of the planning process, Templeton assisted in clarifying program goals and potentially conflicting uses, to create a program and plan that can accommodate future uses of the property. The conceptual budget developed will be used to seek funding through donations and grants. Completed in 2017. Templeton was also the landscape architect for Scenic Byways grant for entrance improvements and pedestrian access upgrades installed in 2015.
Cooperstown United Methodist Church
Cooperstown, New York
The Cooperstown United Methodist Church is housed in a historic structure located on the main thoroughfare through the Village. For years, the congregation had wished for a terrace where congregants cold gather after services or for wedding greetings. Templeton was engaged to design a terrace and revise the walkway system to enable the terrace to be constructed. Inspired by the church’s prominent stained glass windows, an elliptical terrace and retaining wall was designed to be constructed out of local bluestone. The flower lined walkways are part of a local vernacular donated annually by the Clark Foundation. Simulated views were developed to depict the project for both the congregation and the local historic preservation review board.
Anyela’s Winery
Skaneateles, New York

Anyela’s Vineyards and Winery spans 100 spectacular acres on the west shore of Skaneateles Lake in New York’s Finger Lakes region. On the east facing hillside above the vines are approximately 14 acres of open fields providing lake views. Land uses include areas for demonstration vines, production vineyards, barn and farm production areas, garden and vegetable plots, market pavilion, production, tasting and sales facilities, outdoor amphitheater area, parking, and visitor reception areas. A visitor route and interpretive sequence of landscape spaces and events profile Anyela’s “wine as experience” theme and its unique situated context in the Finger Lakes region. A four-fold vision guided the development of Anyela’s Vineyards and Winery. Commitment to sustainable viticultural practices ensuring the long-term health and stability of the land and regional communities. Represent the height of Finger Lakes wine country artistry and design in its architecture and landscape. Establish the winery as a major Finger Lakes destination. Offer a highly visible, interactive and engaged visitor experience profiling the art and craft of local wine and agricultural production. The project was completed in 2007.
Project Team: Michele Palmer, Paula Horrigan & Jamie Venucci (Landscape Architects) Woodhouse (Architect) Jeanne Boodley Buchanan (Interior Designer) T.G. Miller P.C. (Civil Engineer)

